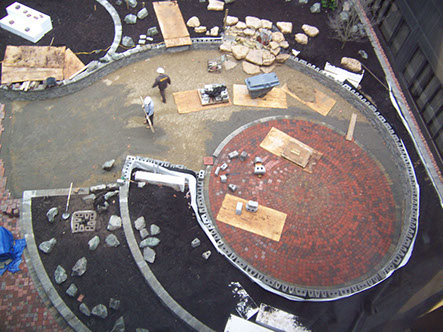< BACK TO STRUCTURETEC BLOG


PROJECT SHOWCASE: New Healing Garden at Spectrum Health Blodgett
Campus Creates Beautiful Oasis for Patients
August 23, 2016
Spectrum Health, the largest healthcare provider in Southwest Michigan and largest employer in Grand Rapids, needed an assessment of their Blodgett Campus. The main courtyard is located in the center of Blodgett Campus and lies directly over the hospital’s central services which provides the sterilization and organization of surgical instruments for the entire campus.
Not long after completion of the building's construction, the ground level and below-grade areas of the courtyard began to leak. Multiple repair projects have since been performed over the years with limited, short-term success, but ultimately the leakage has always returned. The critical, sanitary, and sterile nature of the area below the courtyard forced the hospital to install an elaborate labyrinth of catch pans and drainage piping beneath the concrete deck to capture and redirect the leakage.
Since this area was included in a campus-wide long range asset management program, previously developed by StructureTec, it was recommended to completely replace the plaza waterproofing system.
With the project being in a locked location, highly visible to the public eye, and adjacent to patient rooms, the StructureTec team was faced with many challenges. First, the sterile environment below the area of work was to remain in operation, uninterrupted during construction even though StructureTec was removing the entire existing waterproofing system. Also, Spectrum Health needed them to develop the design of a new courtyard/healing garden which had structural capacity concerns after multiple drawings of the original construction were discovered.










<
>
To overcome these challenges, StructureTec partnered with a landscape architect to provide design services for the new healing garden layout. In order to address the structural concerns, StructureTec first had to determine the as-built construction. This information was critical in determining the capacity of the deck which directly impacted the design and limited the amount of materials that could be used. To do this, a combination of field scanning technologies and methods were used to locate and size the reinforcement steel. A structural analysis was then completed and capacity guidelines were provided to the owner and landscape architect.
StructureTec addressed the building-locked nature of the project by removing demolition debris in covered, wheeled carts. Disruption to interior operations was limited by the transportation of the debris and new materials being restricted to typical downtimes for the hospital; early morning hours and early evening hours.
Disruptions of the demolition process were minimized by saw-cutting and other sectioning techniques were used in place of typical jack-hammering and other high impact methods. Not only did this reduce the noise levels for adjacent patient rooms, it also limited the disruption and potential impact to the central services operations below.
Due to the structural capacity limits, lightweight soil blends and large foam blocks were employed to reduce the weight of the materials with minimal impact to the healing garden design.
The sensitive nature of the operations below were addressed by employing a duel layer system during the replacement of the waterproofing system. The first layer of the system was a squeegee-applied rubberized liquid that could be applied as soon as the concrete was cleaned after removal of the old BUR membrane. This initial layer also served as a primer and surface leveler for the flexible, self-adhering membrane (single-ply). The entire deck was prepared with this initial layer allowing the primary membrane to be installed in the largest/monolithic method possible.
This duel layer system minimized the detailing required, which provided less opportunity for future leakage. In addition, no penetrations were allowed through the waterproofing system for landscaping purposes.
As a final quality assurance check, the entire area (75’ x 75’) was submerged under 2-inches of water for 24 hours. Minor repairs were required at 42 seam locations, even though no leakage was experienced below. A second 24 hour water test was then completed with no leakage.
The Healing Garden is currently one of the highlight features of the hospital's Blodgett Campus, which serves as a beautiful oasis for patients looking for serenity. Since completion of this project, Spectrum Health Blodgett Hospital has been named one of "50 Greenest Hospitals in America".
WHAT WE DO
StructureTec is a building envelope, pavement, and roof consultant specializing in the waterproofing and restoration of existing building envelopes, roofs, pavement and concrete structures.
"We provide the best solutions"

