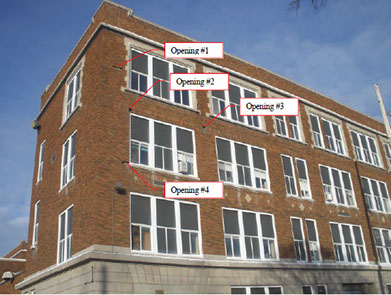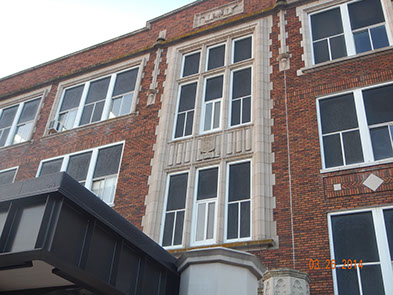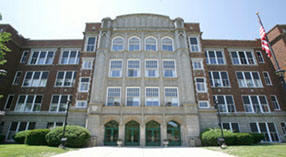


PROJECT SOLUTIONS:
> Provided options for repair &
replacement
> Quality Control Program Ensured
Project Integrity
> Exploratory openings provided
information on the extent of
determination
PROJECT SERVICES:
> Exploratory Openings
> Evaluation
> Extensive Field Review
> Construction Management
PROJECT MARKET:
> Institutional
> K12
HISTORIC KALAMAZOO PUBLIC SCHOOLS COMMUNITY EDUCATION CENTER RESTORED
The existing CEC (Community Education Center) building was constructed in three primary phases. The first phase was constructed in 1912 as a four-story addition to the then named Kalamazoo High School in operation at that time. In 1922, the older portions of the Kalamazoo High School were demolished, leaving only the Boiler Building and the 1912 addition. A major L-shaped expansion extended the school facility 210 feet along Westnedge Avenue and 225 feet along Dutton Street, resulting in a large, four story, U-shaped classroom facility. Chenery Auditorium was constructed within the interior of this U-shape, and in 1924, a 90 foot by 105 foot gymnasium addition was constructed at the west end of the north wing.

The primary exterior building wall system utilizes mass wall construction with multiple core wythes of common brick to support vertical gravity structural loads. The wall core is tied to an exterior face wythe comprised of clay brick, limestone, and terra cotta to provide weather protection and architectural aesthetics. Interior face wythes included clay brick, tile, or terra cotta; many of which have been covered by other finish materials in subsequent interior renovations.
In 1983, Old Kalamazoo High School was added to the National Register of Historic Sites (NRHS). By 2002, falling brick and other masonry deterioration was evident. Repairs were implemented to address masonry deterioration, falling bricks, and other failures at numerous locations.
In 2013, 24 square feet of brick masonry, located between two third-floor windows, fell into the emergency egress courtyard adjacent to Chenery Auditorium and caused extensive damage to an air-conditioning compressor unit. Examination of the damaged area found that many of the masonry wall ties were loose, corroded, or missing. Kalamazoo Public Schools needed a comprehensive solution to stop the masonry failures. A long-term history with StructureTec’s Roof Consulting Division, and awareness of StructureTec’s Restoration Division, led them to contact StructureTec directly to help them develop a comprehensive plan to restore this historic structure.
With very minimal documentation available from the original construction of the CEC Building, extensive field review had to be conducted. In March 2014, StructureTec completed a visual exterior survey and an exploratory inspection of structural components in order to determine the cause of masonry failure, identify remedial options to stabilize and restore masonry integrity, and identify other repairs needed to restore the structural and weatherproofing integrity of the building envelope. Exploratory openings were conducted by Construction Services Group, A StructureTec subsidiary, to review integrity of interior masonry wall wythes, concealed system components and potential water leakage paths. In addition, a StructureScan infrared survey of the building walls was completed to identify areas of heat loss.
StructureTec found that the mortar was soft and eroded which, combined with the configuration of the original detail, left the wall system susceptible to leakage and weathering. A wide-spread loss of wall ties was contributing to masonry instability. Flashing over windows was missing and corrosion of embedded steel was causing brick failures and shifting of the parapet wall. Window sealants, gaskets and glazing throughout the facility were in poor condition. The brick masonry exhibited extensive erosion of mortar joints and in many locations, the mortar has eroded more than half the depth of the adjacent brick units. Based on this evaluation, StructureTec was able to determine which areas were most at risk and prioritize the work for budget allocation.
Complete tuckpointing of all mortar joints in the brick, limestone, and terra cotta masonry was performed to stop erosion of the mortar joints and restore stability. All damaged masonry was replaced or repaired.
Corroded steel lintels and flashings were restored. A new retrofit masonry anchorage system was provided for 100% of the brick masonry to restore inter-wythe wall integrity. The parapet wall above the gym was rebuilt using reinforced concrete block back-up wall and salvaged face brick to meet current building codes. A new colored terra cotta glaze was used to coat all terra cotta surfaces as a final step to restore uniform color.
StructureTec faced many challenges during the restoration project. Since the CEC building was on the National Register of Historic Sites, all repair work completed on the building had to be in compliance with the NRHS guidelines / requirements in order for the building to remain on the list, while still meeting all current national building code requirements. In addition, all repair work had to be coordinated around the building use schedule since the facility is open year-round. Through this process, KPS is able to maintain a safe, beautiful building to serve the needs of the community.
WHAT WE DO
StructureTec is a building envelope, pavement, and roof consultant specializing in the waterproofing and restoration of existing building envelopes, roofs, pavement and concrete structures.
"We provide the best solutions"

